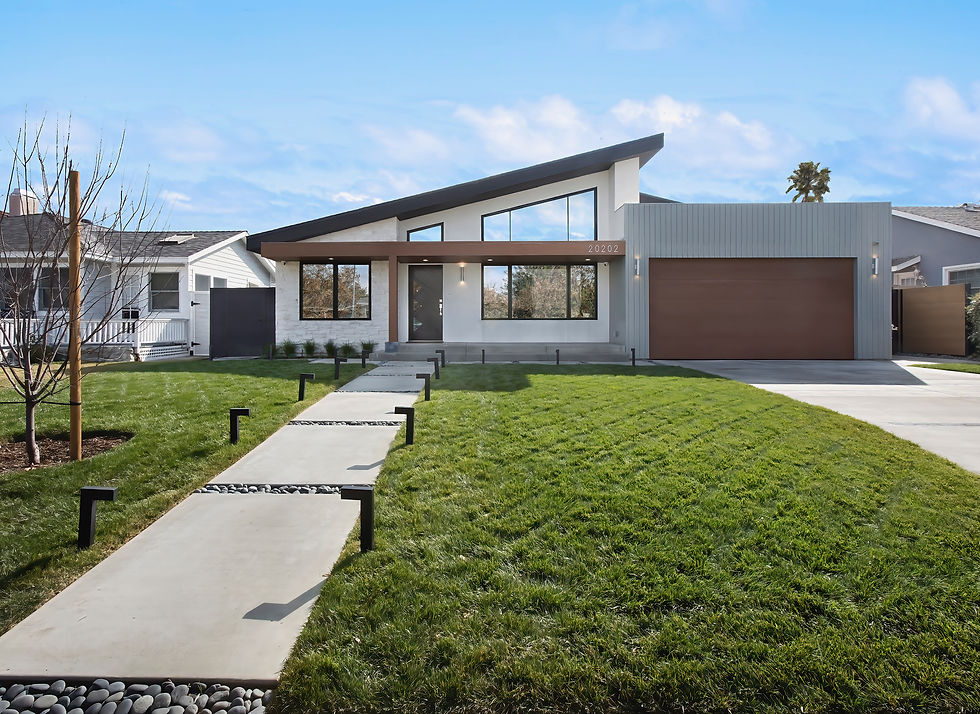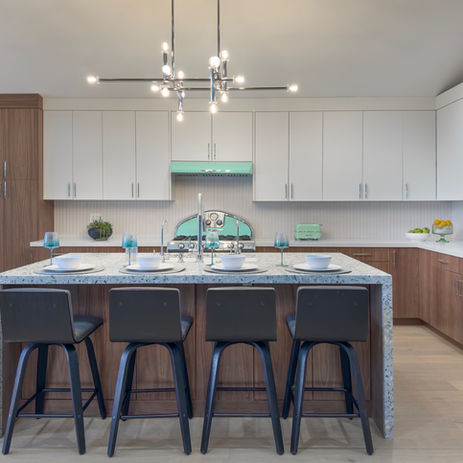Orchard Drive

The Project
What began as a modest 1,074 sq. ft., two-bedroom, one-bath home has been completely transformed into a stunning new build that redefines the property. The finished residence now spans 1,563 sq. ft. and features three bedrooms and two full bathrooms, offering both modern functionality and architectural charm.
At the client’s request, we delivered a true mid-century modern aesthetic, perfectly brought to life through the thoughtful collaboration between Richart Designs (architect) and Milenka Andrea Design (interior designer). From clean lines to warm, refined finishes, the home balances timeless style with everyday comfort.
In addition to the home itself, we also constructed a brand new 860 sq. ft. six-car garage, enhancing both the utility and value of the property. The entire project—from demolition to completion—was completed in just under 12 months.
This build is a great example of what’s possible when vision, design, and execution align. We're proud to say this one truly hit it out of the park.
Gallery


Before

After











